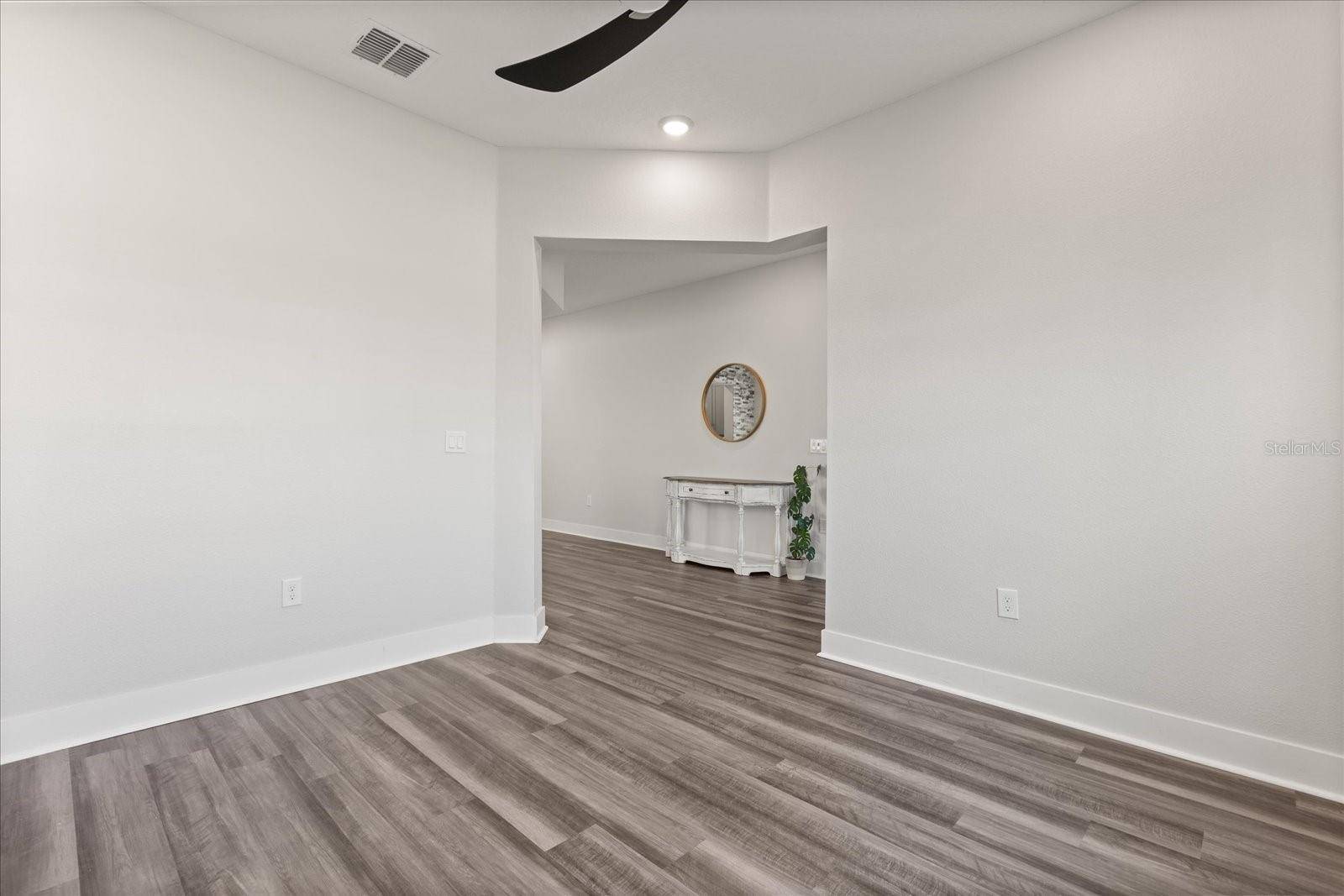5 Beds
3 Baths
3,493 SqFt
5 Beds
3 Baths
3,493 SqFt
OPEN HOUSE
Sat Jun 07, 12:00pm - 2:00pm
Key Details
Property Type Single Family Home
Sub Type Single Family Residence
Listing Status Active
Purchase Type For Sale
Square Footage 3,493 sqft
Price per Sqft $217
Subdivision Oakland Trls Ph 2
MLS Listing ID O6314846
Bedrooms 5
Full Baths 3
HOA Fees $310/qua
HOA Y/N Yes
Annual Recurring Fee 1240.0
Year Built 2019
Annual Tax Amount $6,965
Lot Size 8,276 Sqft
Acres 0.19
Property Sub-Type Single Family Residence
Source Stellar MLS
Property Description
Prepare to be captivated by the show-stopping fifth bedroom, thoughtfully transformed into a boutique-inspired primary closet—offering a luxurious, walk-in experience that feels straight out of a designer showroom. Upstairs, a generous loft provides the ideal space for a playroom, media lounge, or family retreat.
The chef's kitchen is designed to impress, with ample space for entertaining and everyday living. Step outside and enjoy the privacy of having no rear neighbors - and with plenty of room for a pool. Additional highlights include a beautiful tile roof, a rare 3-car garage, and fully paid-off solar panels for energy efficiency and long-term savings.
Ideally located near major roadways, this home offers both convenience and tranquility in one of the area's premier neighborhoods. Don't miss this opportunity to own a truly exceptional home in an unbeatable location.
Location
State FL
County Orange
Community Oakland Trls Ph 2
Area 34787 - Winter Garden/Oakland
Zoning PUD
Interior
Interior Features Ceiling Fans(s), High Ceilings, L Dining, PrimaryBedroom Upstairs, Stone Counters, Walk-In Closet(s), Window Treatments
Heating Central, Electric, Solar
Cooling Central Air
Flooring Ceramic Tile, Luxury Vinyl
Fireplace false
Appliance Built-In Oven, Cooktop, Dishwasher, Disposal, Electric Water Heater, Exhaust Fan, Freezer, Ice Maker, Microwave, Refrigerator, Washer
Laundry Electric Dryer Hookup, Inside, Laundry Room
Exterior
Exterior Feature Lighting, Rain Gutters, Sprinkler Metered
Garage Spaces 3.0
Utilities Available Cable Connected, Electricity Connected, Public, Water Connected
Amenities Available Pool
Roof Type Tile
Attached Garage true
Garage true
Private Pool No
Building
Entry Level Two
Foundation Slab
Lot Size Range 0 to less than 1/4
Sewer Public Sewer
Water None
Structure Type Brick,Stucco
New Construction false
Schools
Elementary Schools Tildenville Elem
Middle Schools Lakeview Middle
High Schools West Orange High
Others
Pets Allowed Yes
Senior Community No
Ownership Fee Simple
Monthly Total Fees $103
Acceptable Financing Cash, Conventional, FHA, VA Loan
Membership Fee Required Required
Listing Terms Cash, Conventional, FHA, VA Loan
Special Listing Condition None
Virtual Tour https://www.propertypanorama.com/instaview/stellar/O6314846

“Molly's job is to find and attract mastery-based agents to the office, protect the culture, and make sure everyone is happy! ”
GET MORE INFORMATION





