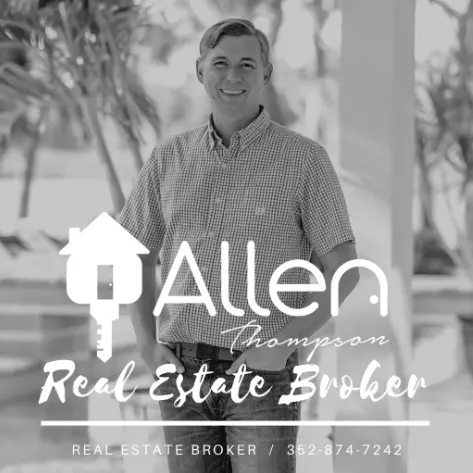$600,000
$600,000
For more information regarding the value of a property, please contact us for a free consultation.
3 Beds
3 Baths
2,326 SqFt
SOLD DATE : 07/24/2025
Key Details
Sold Price $600,000
Property Type Single Family Home
Sub Type Single Family Residence
Listing Status Sold
Purchase Type For Sale
Square Footage 2,326 sqft
Price per Sqft $257
Subdivision Asturia
MLS Listing ID TB8409778
Sold Date 07/24/25
Bedrooms 3
Full Baths 2
Half Baths 1
Construction Status Completed
HOA Fees $6/ann
HOA Y/N Yes
Annual Recurring Fee 72.0
Year Built 2018
Annual Tax Amount $11,671
Lot Size 6,969 Sqft
Acres 0.16
Lot Dimensions 55x127
Property Sub-Type Single Family Residence
Source Stellar MLS
Property Description
Fantastic Opportunity to own in Asturia subdivision. This lovely home boasts 3 Bedrooms, 2.5 Baths, Loft + Office and 2-Car Alley-entry Garage with 2,326 square feet of air-conditioned living space. Unique urban-style community with quaint front porches and alley-entry garages, entice you to an active and social lifestyle. You'll want to grab a morning coffee or relax at the end of the day with a glass of wine on the front PORCH. Walk through the front doors to a SPACIOUS Foyer with an adjacent office space – just perfect for those that work at home. Versatile since it's downstairs, it could also be a gym or play space. Great Room opens up to include Family Room, Kitchen & Dinette. You'll love the Gourmet Kitchen which features a 42” White WOOD Cabinetry with crown molding, black pulls, OVER-SIZED Counter height breakfast bar, Farmhouse ceramic sink, STAINLESS STEEL appliances including GAS Range, Vent hood, Wall Oven, Microwave + French Door refrigerator. You'll love how the Kitchen spills over into the Family Room, which creates the perfect entertaining space. Upstairs you'll find a fabulous LOFT space, 3 Bedrooms & 2 Full Baths. You'll love the versatility of the space and extra storage. Just some of the upgrades in this beautiful home added by this owner: LVP wood-look plank downstairs, on stairs, loft & Master Bedroom; new carpet in Secondary Bedrooms, new lighting fixtures in most areas; fresh paint on exterior shutters + HVAC upgrades which includes a whole home air treatment system with UV light [APCO-X]. Nice size Rear Screened Porch + brick paved patio adjacent to the Garage. Asturia is located on the Route 54 corridor close to all amenities and the Suncoast Parkway. This location offers easy access to Tampa International Airport, Westshore Business District, Downtown Tampa & St Pete as well as the Upper Tampa Bay trail. Asturia has beautiful amenities including nature trails, Pool with lap lane & zero entry ledge, dog park + playgrounds. You'll just love this home and neighborhood.
Location
State FL
County Pasco
Community Asturia
Area 33556 - Odessa
Zoning MPUD
Rooms
Other Rooms Attic, Den/Library/Office, Inside Utility, Loft
Interior
Interior Features Built-in Features, Ceiling Fans(s), Eat-in Kitchen, High Ceilings, PrimaryBedroom Upstairs, Open Floorplan, Thermostat, Tray Ceiling(s), Walk-In Closet(s)
Heating Central
Cooling Central Air
Flooring Vinyl
Furnishings Unfurnished
Fireplace false
Appliance Built-In Oven, Cooktop, Dishwasher, Disposal, Dryer, Microwave, Range Hood, Refrigerator, Washer
Laundry Inside, Laundry Room, Upper Level
Exterior
Exterior Feature French Doors, Lighting, Sidewalk
Parking Features Garage Door Opener, Garage Faces Rear, Off Street
Garage Spaces 2.0
Pool In Ground
Community Features Association Recreation - Owned, Deed Restrictions, Fitness Center, Golf Carts OK, Park, Playground, Pool, Sidewalks
Utilities Available Electricity Connected, Public, Sewer Connected, Water Connected
Roof Type Shingle
Porch Patio, Porch, Screened
Attached Garage true
Garage true
Private Pool No
Building
Lot Description Corner Lot, City Limits, Sidewalk, Paved
Story 2
Entry Level Two
Foundation Slab
Lot Size Range 0 to less than 1/4
Sewer Public Sewer
Water Public
Architectural Style Florida
Structure Type Block,Stucco,Frame
New Construction false
Construction Status Completed
Schools
Elementary Schools Odessa Elementary
Middle Schools Seven Springs Middle-Po
High Schools James Irvin Education Ctr-Po
Others
Pets Allowed Yes
Senior Community No
Ownership Fee Simple
Monthly Total Fees $6
Acceptable Financing Cash, Conventional, VA Loan
Membership Fee Required Required
Listing Terms Cash, Conventional, VA Loan
Special Listing Condition None
Read Less Info
Want to know what your home might be worth? Contact us for a FREE valuation!

Our team is ready to help you sell your home for the highest possible price ASAP

© 2025 My Florida Regional MLS DBA Stellar MLS. All Rights Reserved.
Bought with COLDWELL BANKER REALTY
“Molly's job is to find and attract mastery-based agents to the office, protect the culture, and make sure everyone is happy! ”
GET MORE INFORMATION
