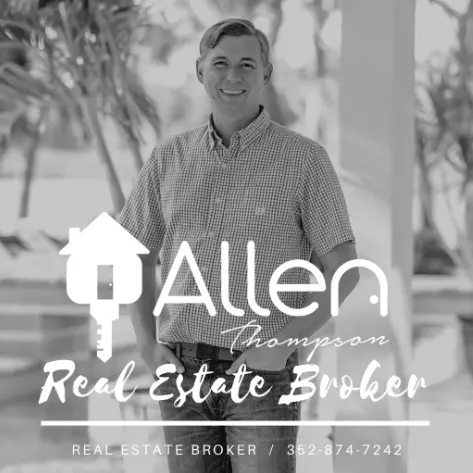$320,000
$324,900
1.5%For more information regarding the value of a property, please contact us for a free consultation.
3 Beds
3 Baths
1,568 SqFt
SOLD DATE : 07/24/2025
Key Details
Sold Price $320,000
Property Type Townhouse
Sub Type Townhouse
Listing Status Sold
Purchase Type For Sale
Square Footage 1,568 sqft
Price per Sqft $204
Subdivision Baytown Square
MLS Listing ID A4646802
Sold Date 07/24/25
Bedrooms 3
Full Baths 2
Half Baths 1
HOA Fees $227/mo
HOA Y/N Yes
Annual Recurring Fee 2724.0
Year Built 2017
Annual Tax Amount $2,444
Lot Size 2,178 Sqft
Acres 0.05
Property Sub-Type Townhouse
Source Stellar MLS
Property Description
Discover Your Dream Home in Baytown Square, Sarasota! Step into luxury with this stunning 3-bedroom, 2.5-bath townhome in the gated community of Baytown Square. Perfectly designed for modern living, this two-story gem boasts an open first floor plan with high ceilings, sleek tile flooring, and a spacious kitchen featuring granite countertops, stainless steel appliances, and a breakfast bar. The upstairs master suite offers a serene retreat an ensuite with dual sinks, a walk-in shower; and ample closet space, while two additional bedrooms provide flexibility for family, guests, or a home office.
Enjoy the Florida lifestyle with a covered and screened private lanai overlooking lush greenery, plus exclusive access to the community's sparkling community pool. Built by D.R. Horton with energy-efficient materials, this townhome combines elegance and practicality in a prime location—just minutes from I-75, downtown Sarasota, world-class beaches and shopping/dining at University Town Center. Maintenance-free living means more time to explore nearby amenities, including Rothenbach Park, Urfer Park & Lakeview Paw Park.
Don't miss this opportunity—schedule your tour today and make Baytown Square your new home!
Location
State FL
County Sarasota
Community Baytown Square
Area 34240 - Sarasota
Zoning RMF2
Interior
Interior Features Ceiling Fans(s), High Ceilings, PrimaryBedroom Upstairs, Stone Counters, Thermostat
Heating Central
Cooling Central Air
Flooring Carpet, Hardwood, Tile
Fireplace false
Appliance Dishwasher, Disposal, Dryer, Electric Water Heater, Microwave, Range, Refrigerator, Washer
Laundry Inside, Laundry Closet
Exterior
Exterior Feature Hurricane Shutters
Garage Spaces 1.0
Fence Vinyl
Community Features Community Mailbox, Deed Restrictions, Gated Community - No Guard, No Truck/RV/Motorcycle Parking, Pool, Sidewalks
Utilities Available BB/HS Internet Available, Cable Connected, Public
Amenities Available Gated, Maintenance, Pool, Vehicle Restrictions
View Trees/Woods
Roof Type Shingle
Porch Covered, Screened
Attached Garage true
Garage true
Private Pool No
Building
Story 2
Entry Level Two
Foundation Slab
Lot Size Range 0 to less than 1/4
Builder Name DR Horton
Sewer Public Sewer
Water Public
Structure Type Block,Stucco
New Construction false
Schools
Elementary Schools Tatum Ridge Elementary
Middle Schools Mcintosh Middle
High Schools Sarasota High
Others
Pets Allowed Cats OK, Dogs OK, Number Limit
HOA Fee Include Common Area Taxes,Pool,Escrow Reserves Fund,Insurance,Maintenance Grounds,Management,Pest Control,Private Road
Senior Community No
Pet Size Extra Large (101+ Lbs.)
Ownership Fee Simple
Monthly Total Fees $227
Membership Fee Required Required
Num of Pet 3
Special Listing Condition None
Read Less Info
Want to know what your home might be worth? Contact us for a FREE valuation!

Our team is ready to help you sell your home for the highest possible price ASAP

© 2025 My Florida Regional MLS DBA Stellar MLS. All Rights Reserved.
Bought with COLDWELL BANKER REALTY
“Molly's job is to find and attract mastery-based agents to the office, protect the culture, and make sure everyone is happy! ”
GET MORE INFORMATION
