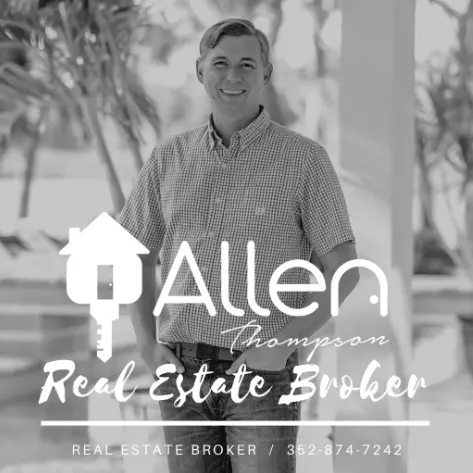$340,000
$340,000
For more information regarding the value of a property, please contact us for a free consultation.
4 Beds
2 Baths
1,970 SqFt
SOLD DATE : 07/24/2025
Key Details
Sold Price $340,000
Property Type Single Family Home
Sub Type Single Family Residence
Listing Status Sold
Purchase Type For Sale
Square Footage 1,970 sqft
Price per Sqft $172
Subdivision Glenbrook Chase
MLS Listing ID G5098568
Sold Date 07/24/25
Bedrooms 4
Full Baths 2
HOA Fees $38/ann
HOA Y/N Yes
Annual Recurring Fee 460.0
Year Built 2011
Annual Tax Amount $1,543
Lot Size 6,098 Sqft
Acres 0.14
Property Sub-Type Single Family Residence
Source Stellar MLS
Property Description
Move in ready home located in a charming neighborhood in south Lakeland with rear garden view and covered and screened rear patio. This four bedroom, 2 bath home is open and spacious with a flex room and large family room. Kitchen has maple cabinets with crown molding, 17x17 ceramic tile in all wet areas, garden tub in master bath with separate shower. Kitchen includes brand new Samsung smart Refrigerator, range and microwave. New Roof installed Oct 2022. Trane A/C installed June 2017. Whole house Leaf home water conditioning and catalytic carbon filtration system from water solutions installed April 2025 (has 7 yr transferrable parts and labor warranty). Rheem hot water heater replaced Feb 2023. Indoor laundry room with washer and dryer. Extra custom cabinets installed in kitchen. Large walk in closet in master suite. Double pane windows. Covered front porch and stone accents. This beautiful home is move in ready and waiting for you to enjoy the Florida lifestyle.
Location
State FL
County Polk
Community Glenbrook Chase
Area 33811 - Lakeland
Interior
Interior Features Ceiling Fans(s), Kitchen/Family Room Combo, Primary Bedroom Main Floor, Window Treatments
Heating Electric, Heat Pump
Cooling Central Air
Flooring Carpet, Ceramic Tile
Fireplace false
Appliance Dishwasher, Disposal, Dryer, Electric Water Heater, Microwave, Range, Refrigerator, Washer, Water Filtration System
Laundry Electric Dryer Hookup, Inside, Washer Hookup
Exterior
Exterior Feature Private Mailbox, Rain Gutters, Sidewalk, Sliding Doors
Garage Spaces 2.0
Community Features Deed Restrictions
Utilities Available BB/HS Internet Available, Cable Available, Electricity Connected, Public, Sewer Connected, Water Connected
View Garden
Roof Type Shingle
Attached Garage true
Garage true
Private Pool No
Building
Story 1
Entry Level One
Foundation Slab
Lot Size Range 0 to less than 1/4
Sewer Public Sewer
Water Public
Structure Type Block,Stone,Stucco
New Construction false
Schools
Elementary Schools Sikes Elem
Middle Schools Mulberry Middle
High Schools Mulberry High
Others
Pets Allowed Cats OK, Dogs OK
Senior Community No
Ownership Fee Simple
Monthly Total Fees $38
Acceptable Financing Cash, Conventional, FHA, VA Loan
Membership Fee Required Required
Listing Terms Cash, Conventional, FHA, VA Loan
Special Listing Condition None
Read Less Info
Want to know what your home might be worth? Contact us for a FREE valuation!

Our team is ready to help you sell your home for the highest possible price ASAP

© 2025 My Florida Regional MLS DBA Stellar MLS. All Rights Reserved.
Bought with PAIGE WAGNER HOMES REALTY
“Molly's job is to find and attract mastery-based agents to the office, protect the culture, and make sure everyone is happy! ”
GET MORE INFORMATION
