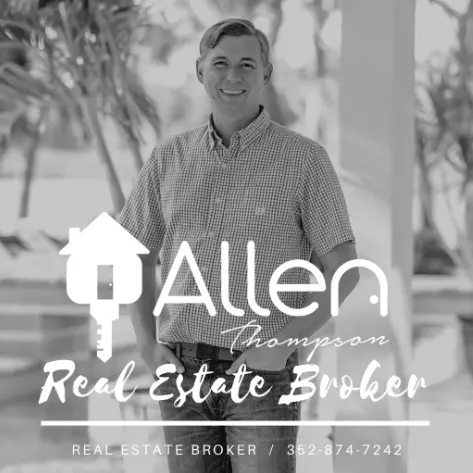$484,900
$479,900
1.0%For more information regarding the value of a property, please contact us for a free consultation.
5 Beds
3 Baths
3,106 SqFt
SOLD DATE : 07/24/2025
Key Details
Sold Price $484,900
Property Type Single Family Home
Sub Type Single Family Residence
Listing Status Sold
Purchase Type For Sale
Square Footage 3,106 sqft
Price per Sqft $156
Subdivision Skyridge Vly Ph 1
MLS Listing ID S5125373
Sold Date 07/24/25
Bedrooms 5
Full Baths 2
Half Baths 1
HOA Fees $71/qua
HOA Y/N Yes
Annual Recurring Fee 852.0
Year Built 2001
Annual Tax Amount $2,829
Lot Size 9,583 Sqft
Acres 0.22
Property Sub-Type Single Family Residence
Source Stellar MLS
Property Description
Welcome to 1930 Knollcrest Dr – A Beautifully Updated Pool Home with Timeless Charm!
Nestled in a well-established neighborhood, this meticulously maintained home offers a perfect blend of modern upgrades and classic comfort. With thoughtful renovations spanning the years, this property is truly move-in ready and ideal for anyone seeking style, function, and outdoor relaxation.
The family room, dining, and living rooms boast rich hardwood floors (2013) along with upgraded kitchen (2006)
Enjoy the luxury of a professionally maintained pool and hot tub (2008), surrounded by a beautiful paver deck and privacy fence (2008)—an entertainer's dream! Additional outdoor enhancements include retainer walls on both the side (2008) and back (2019) of the pool deck, offering durability and visual appeal.
Upstairs, you'll find comfort and convenience with newer carpet (2021) and and large loft. The Primary bathroom was fully upgraded in 2021, featuring a double sink vanity and dual shower setup, while the upstairs bathroom shower was also refreshed the same year.
Other notable upgrades include: Newer roof (Nov. 2017),Windows(2008),Water softening system by RainSoft (2004), Gutters (2002)
Location
State FL
County Lake
Community Skyridge Vly Ph 1
Area 34711 - Clermont
Zoning R-1
Interior
Interior Features Ceiling Fans(s), Solid Surface Counters, Walk-In Closet(s)
Heating Central
Cooling Central Air
Flooring Carpet, Hardwood, Tile
Fireplace false
Appliance Dishwasher, Disposal, Dryer, Range, Refrigerator, Washer
Laundry Laundry Room
Exterior
Exterior Feature Lighting, Sidewalk
Garage Spaces 2.0
Pool In Ground, Screen Enclosure
Utilities Available Public
Roof Type Shingle
Attached Garage true
Garage true
Private Pool Yes
Building
Story 1
Entry Level Two
Foundation Slab
Lot Size Range 0 to less than 1/4
Sewer Public Sewer
Water Public
Structure Type Block,Stucco
New Construction false
Others
Pets Allowed Cats OK, Dogs OK
Senior Community No
Ownership Fee Simple
Monthly Total Fees $71
Acceptable Financing Cash, Conventional, FHA, VA Loan
Membership Fee Required Required
Listing Terms Cash, Conventional, FHA, VA Loan
Special Listing Condition None
Read Less Info
Want to know what your home might be worth? Contact us for a FREE valuation!

Our team is ready to help you sell your home for the highest possible price ASAP

© 2025 My Florida Regional MLS DBA Stellar MLS. All Rights Reserved.
Bought with EXP REALTY LLC
“Molly's job is to find and attract mastery-based agents to the office, protect the culture, and make sure everyone is happy! ”
GET MORE INFORMATION
